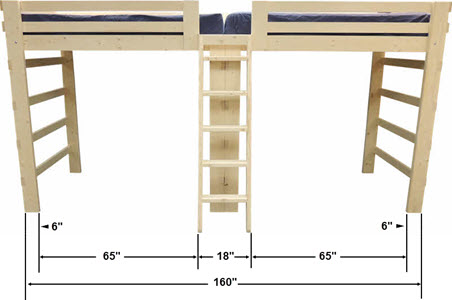
E:1: End-To-End beds may be a combination of Loft and or Bunk Beds. They may share a center ladder, stairs, platform or they each may have their own entrances at each end. The total wall length needed is the combined length of two beds, click here to see the bed's footprint sizes. This diagram shows the dimensions for an End-To-End Twin Loft Beds with Open-Ends. We can also reduce the overall length of the beds to make it fit into a tighter wall length.
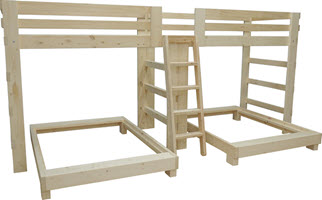
E:2: Custom Loft Bed over Low Platform Beds
All beds include 15 mattress bed slats for each mattress area, the slats were not installed for this picture.
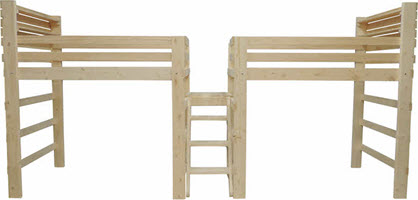
E:3: End-To-End Loft & Bunk Beds with center stairs or platform.
This shown an example of twin size loft beds with a center angled ladder and platform. The beds can also be bunk beds.
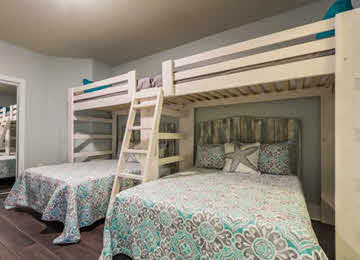
E:4: End-To-End Loft & Bunk Beds
The upper beds are Twin size and the lower beds are Full size with custom headboards.
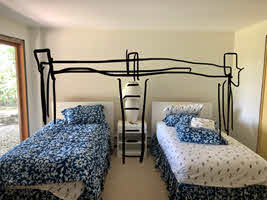
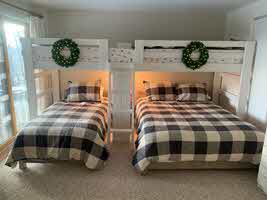
E:5: Custom beds for a vacation home.
We built this customer a custom length loft bed to fit a Twin and Queen bed underneath and share an angled center ladder. The customer did a great job finishing and decorating the beds. The design process started with the customer sending us a picture of the room, a rough diagram and room dimensions. We then created a detail drawing for her.
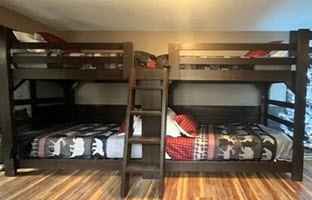
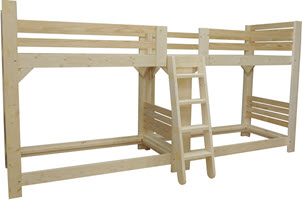
E:6: - End-To-End Queen Bunk Beds.
This is a set of custom queen end-to-end bunk beds with a slatted headboard and footboard that share a center angled ladder. The first picture is after the customer painted and installed the beds. The second picture shows the bed as we built it in our shop. All beds include 15 mattress bed slats for each mattress area, the slats were not installed for this picture.
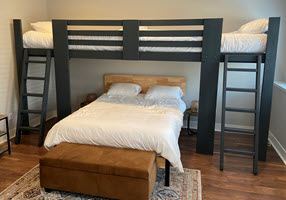
E:7: Custom beds for an Airbnb Vrbo and vacation homes.
We built this customer an End-To-End bed with two Twin size mattresses on top and a Queen mattress on bottom. Each top Bunk has their own Angled Front Ladder to climb up at either end. The back of the bed is attached to the wall. The customer did a great job painting the bed.
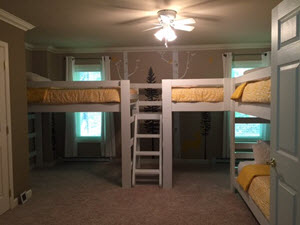
E:9: Custom Loft Beds with a Center Platform and Stairs
We placed a platform and stairs between the two beds.
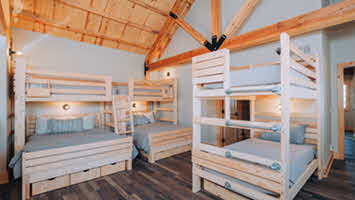
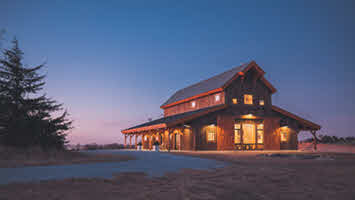
E:11: Timber Home Barn Loft & Bunk Beds. This home and bedroom was featured in Log Home Living Magazine Home of the Year edition.
We built this customer five custom beds for their Timber Home Barn. Based on their home’s blueprints we worked with the
customer to design the beds around their available space in the room, lights on the wall above each bed and a bathroom door between them.
The customer did a fantastic job installing and decorating the beds. On the back wall there are two Twin Size Loft Beds placed End-To-End that share a center Angled Ladder.
Both beds have Hanging Storage Caddies, Slatted Headboards with Double Bookshelves at each end. Underneath the Loft Bed are two Queen Low Platform Beds with
Slatted Headboards and under bed Storage Drawers. On the right there is a Twin Bunk Bed with Slatted Headboards & Footboards, Hanging Storage Caddy and Storage Drawers.
Kids love climbing and Pipe Ladders were added at the entrance of the upper bed.
All beds are super sturdy with 1,000 lbs. of weight capacity and follow the
Consumer Products Safety Commission Specifications.
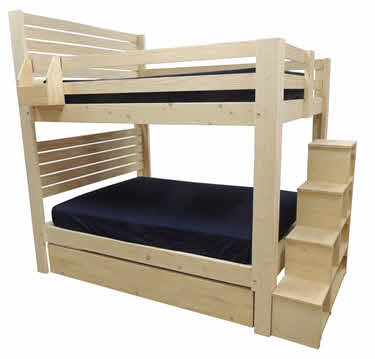
E:12: Bunk Bed with Trundle and Trundle Front Panel
You can make this into an End-To-End Bed by placing another bed on the other side of the center stairs.
Need more sleeping spaces for your guests? Many Airbnb designers and consultants recommend using a Trundle Bed underneath a bunk bed.
The Trundle slides underneath the the lower bunk and it pulls out when needed for extra sleeping space.
The trundle may be for a twin or full size mattress. Shown here is a Queen over Queen Bunk with a Full Trundle.
The trundle has a decorative Trundle Front Panel to cover the trundle when not in use. This bed has the Youth Safety Rails, stairs with lots of storage cubbies,
slatted headboard for both levels amd the Hanging Storage Caddy for the upper bunk.
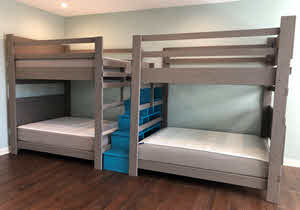
E:13: Custom Bunk Beds with Center Stairs
From the Customer: Thought I'd pass on this picture of our dual queen bunk beds at our bay house in Anahuac TX. Painted with chalk paint and sealed with wax sealer from Lowes. Generally easy to assemble (came with all parts and plenty of hardware, shipped with no damage). It takes some time to assemble these large bunks. They are sturdy as promised. We (and the grandkids) love them.
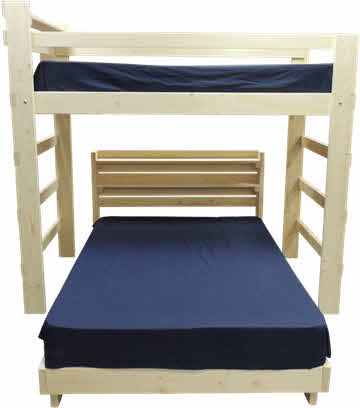
E:14: Loft Bed over Low Platform Beds
This shows a Loft Bed over a Low Platform Bed. The loft bed has the adult safety rails, pillow stop and the headboard shelf. The low platform bed has the slatted double bookshelf headboard.
To order this you need to order the Loft Bed and then the Low Platform Bed.
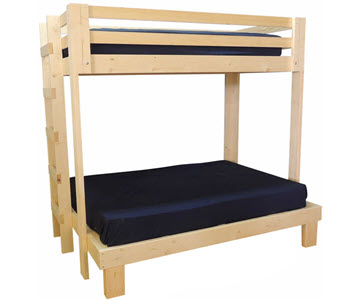
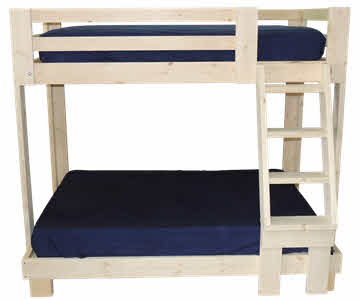
E:15: Multi-Width Bunk Beds
We have Twin or Twin-XL Over Full, Twin or Twin-XL over Full-XL, Twin or Twin-XL Over Queen and Full or Full-XL Over Queen. You may climb up the built-in vertical end ladder or the optional angled front ladder. We custom build each bed to your exact specifications so we can make it fit any size and any ceiling height.
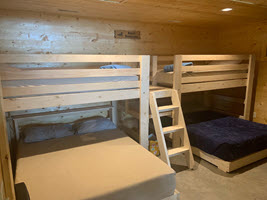
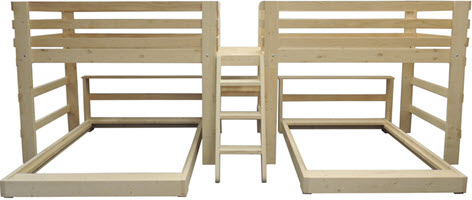
E:16: Nana's Bunkhouse Bunk Beds
Nana needed more sleeping space for her grandkids, family and guests in her Bunkhouse Bunkroom. We custom built her End-To-End Beds to fit her wall space. The upper beds are Twin Size with a Heavy-Duty Angled Ladder leading up to a Platform and Shelf between the beds. The lower left bed is a Queen Size and a Full Size on the lower right. The ceiling is a little lower than normal (84") and we customized the frame height of the beds to give the upper and lower bunks 30" of headroom above the mattresses. The Solid Wood beds look great in this Bunkroom.
The first picture is from the customer. The second picture is what the beds looked like as we built them in our shop. The bed slats were not included in the shop picture.
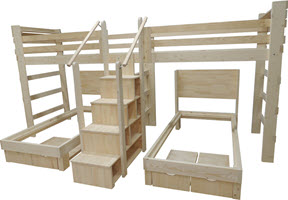
E:17: Frank's End-To-End Bunkhouse Bunk Beds
Frank needed sleeping space for a four person bunkhouse. We custom built him twin End-To-End Loft Beds over twin Low Platform Beds. The upper loft beds have the Slatted Headboards. The lower beds have the solid headboard and floor storage drawers underneath. A set of stairs with handrails on both sides for safety was placed between the beds with cubbies underneath for lots of storage space.
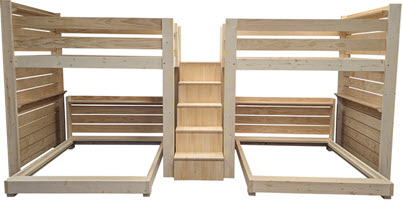
E:18: Stairs between End-To-End Beds
Twin beds on top and bottom with a shelf and slatted headboard for each bed. The slatted walls at each end adds privacy to the beds. The stairs have cubbies underneath for lots of storage.
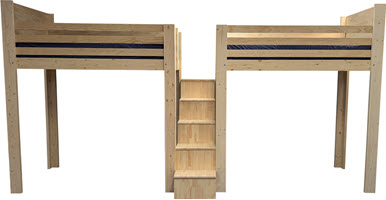
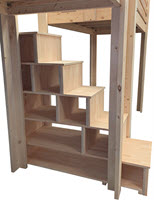
E:19: End-To-End Beds with Center Stairs
Loft Beds on top, open underneath for future low platform beds and stairs with cubbies between the beds. The cubbies have plenty of storage and are accessible from both sides. The beds may also be bunk beds at each end.
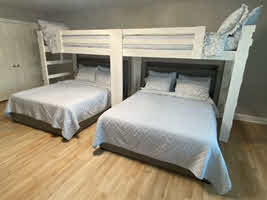
E:20: Bunk Room End-To-End Beds
Loft Beds on top attached End-To-End, queen beds underneath. This customer requested an opening on the front (long side) to allow the guests to watch a TV that was placed on the wall opposite the beds. The upper beds use the Vertical End Ladder to access the top bunk.
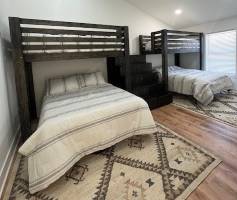
E:21: Bunk Room End-To-End Beds with Center Stairs
Pictured here are custom beds we built for a customer. She needed beds with the top beds getting additional safety rails going 10” above the top of the mattress
for her very thick mattresses, and queen beds underneath. We also built her two sets of 24” wide stairs with cubbies for lots of storage space.
Comments from the customer: “Hello!! We wanted to share pictures of the beds you created for us! We put these in our farmhouse in Missouri.
They fit perfectly, were easy to assemble and look beautiful stained!! You did beautiful work, Thank you!! Natalie