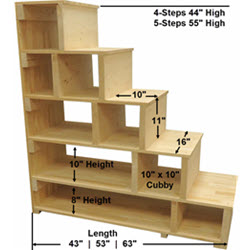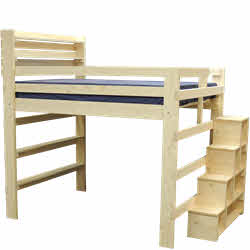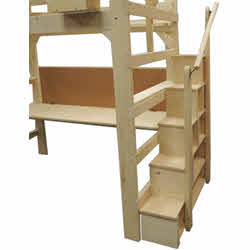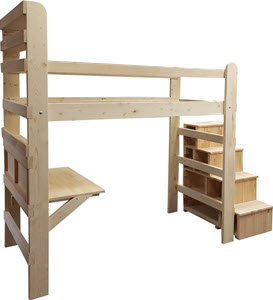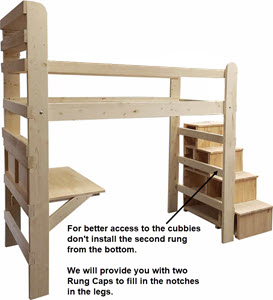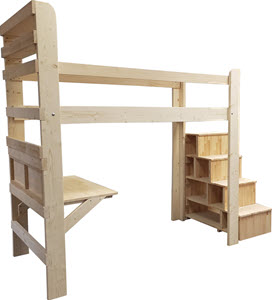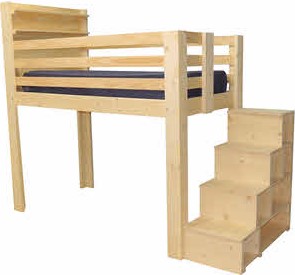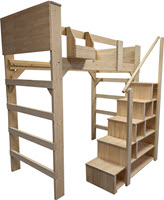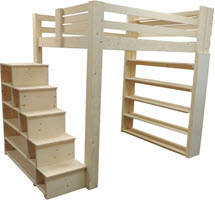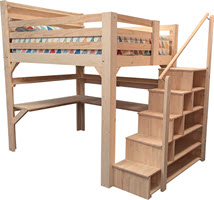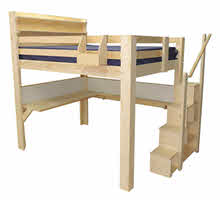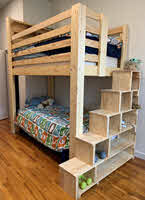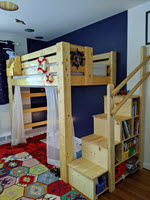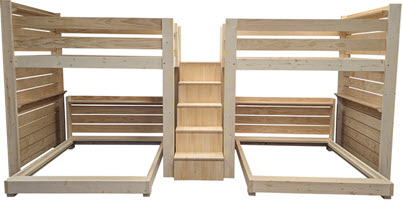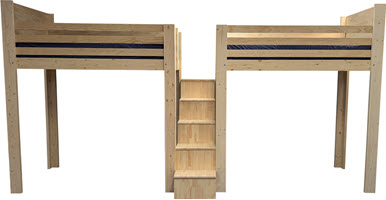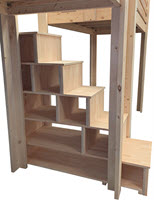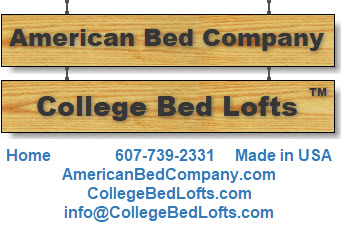
Loft & Bunk Beds with
Stairs and Open Cubbies
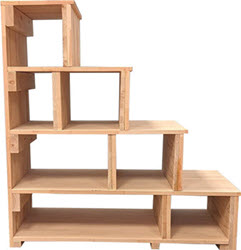
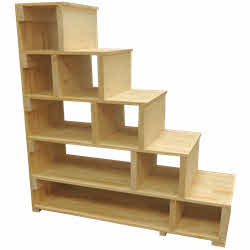
The Stairs Steps with Open Cubby Shelves gives you lots of extra storage space and easy to climb stairs. The unit may be placed at either short end of the bed. They are available with either (4) 44" high or (5) 55" high Steps & Shelves. They are 16" wide. An optional Handrail is also available. The unit is all solid wood. Weight Capacity is 250 lbs.
First picture above is the 4-Step 44" High 43" Long unit and the Second picture is the 5-Step 55" High 53" Long unit.
Please contact us if you need a custom size built or need to have it installed on the Long Side.
The Stairs are made from Solid Wood boards. They are glued together to form very smooth wide panels. The boards have a very nice grain and looks good with paint, stain, clear coat or left unfinished.Specifications:
16" Width.
(4) Steps is 44" high x 43" long or 53" long.
(5) Steps is 55" high x 53" long or 63" long.
First photo above shows the (5) Step 55" x 63" unit.
Second photo shows the (4) Step 44" x 43" unit on a Full size bed.
Third photo shows the optional Handrail which can be installed either on the inside or outside the post.
Sizes & Specs
Width: 16" Length: 43" 53" 63"Height: (4) Steps 44" (5) Steps 55"
Bed Widths: Twin 44" Full 59" Queen 65"
